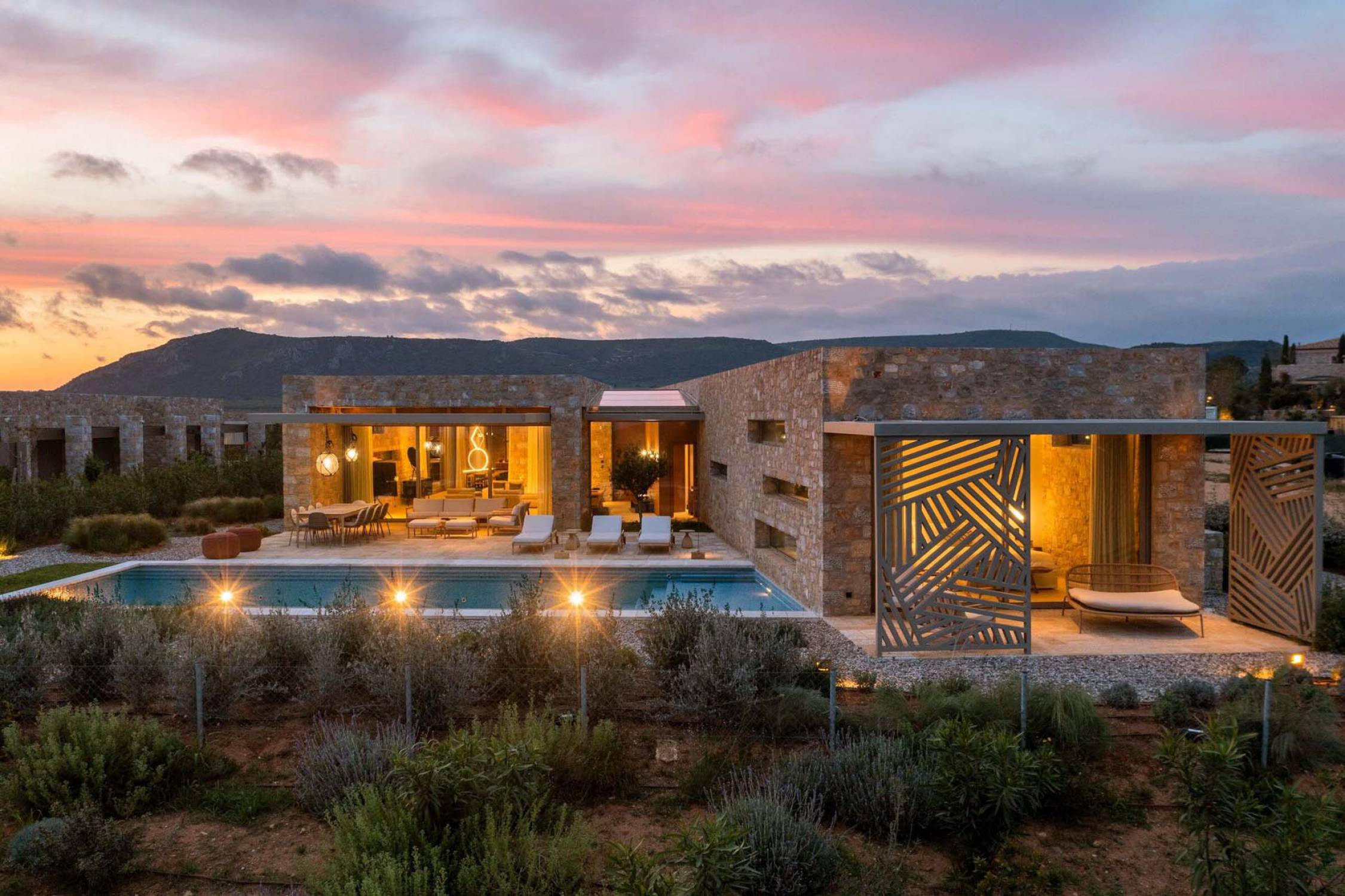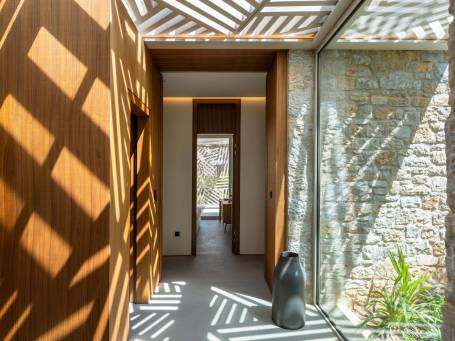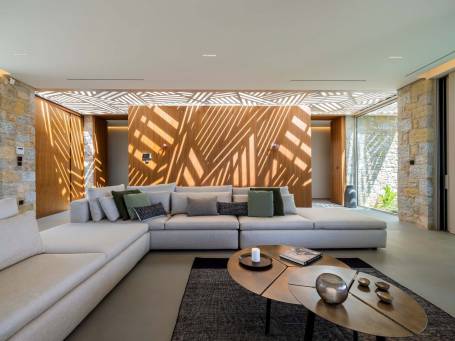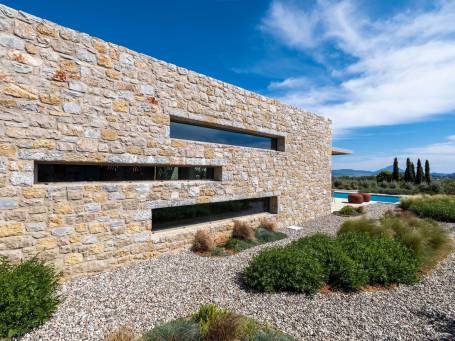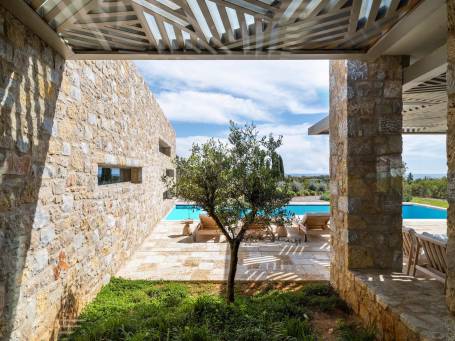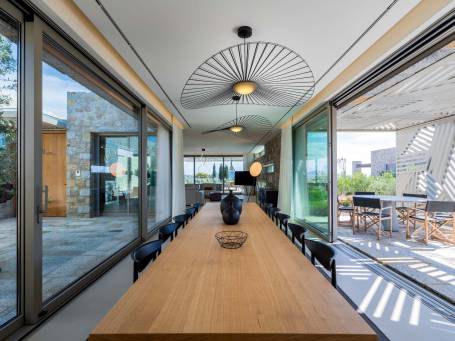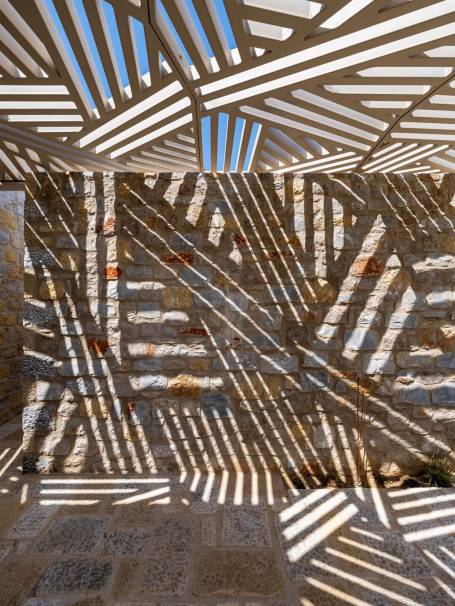Architect Potiropoulos + Partners
The design concept is driven by the dialectic relationships forming the triptych of nature, memory, and form. At the core of this project’s approach lies the olive tree as a compositional center of gravity, while its enveloping volumes – which allure to these of a traditional olive press factory – set an earthy scene. Solids and voids frame the sacred tree in diverse ways, accentuating the building’s spatial experience.
Stone, mud, render, and wood are intertwined in a powerful narrative sequence and follow a distinct formal articulation, pushing the boundaries of traditional craftsmanship. The buildings’ formal structure aims to create varied spaces – whether open-air or interior ones, oriented towards a view or introvert ones, formal or intimate – that underline the project’s diverse spatial qualities.

